Building Plans
This page sets out the long term plans for the building. For details of the proposal for a proposed Stage 2A, go to the latest news page.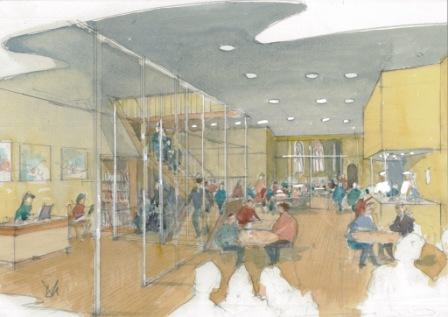
One of Dale Gough's artist's impressions. It is of the foyer.
To see all the drawings, click here
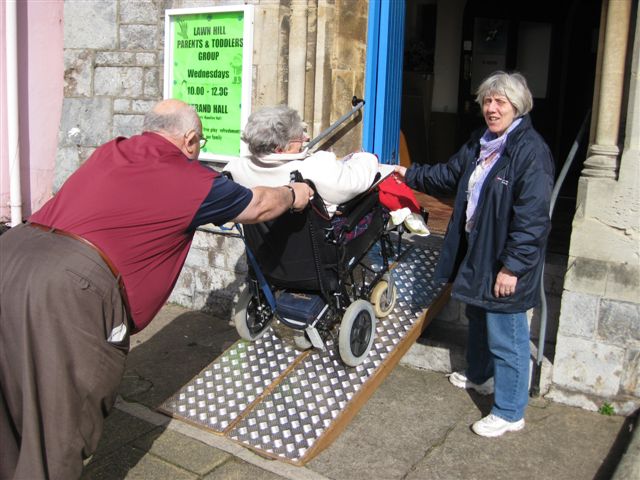 The reason why we need disabled access (see latest news)
The reason why we need disabled access (see latest news)

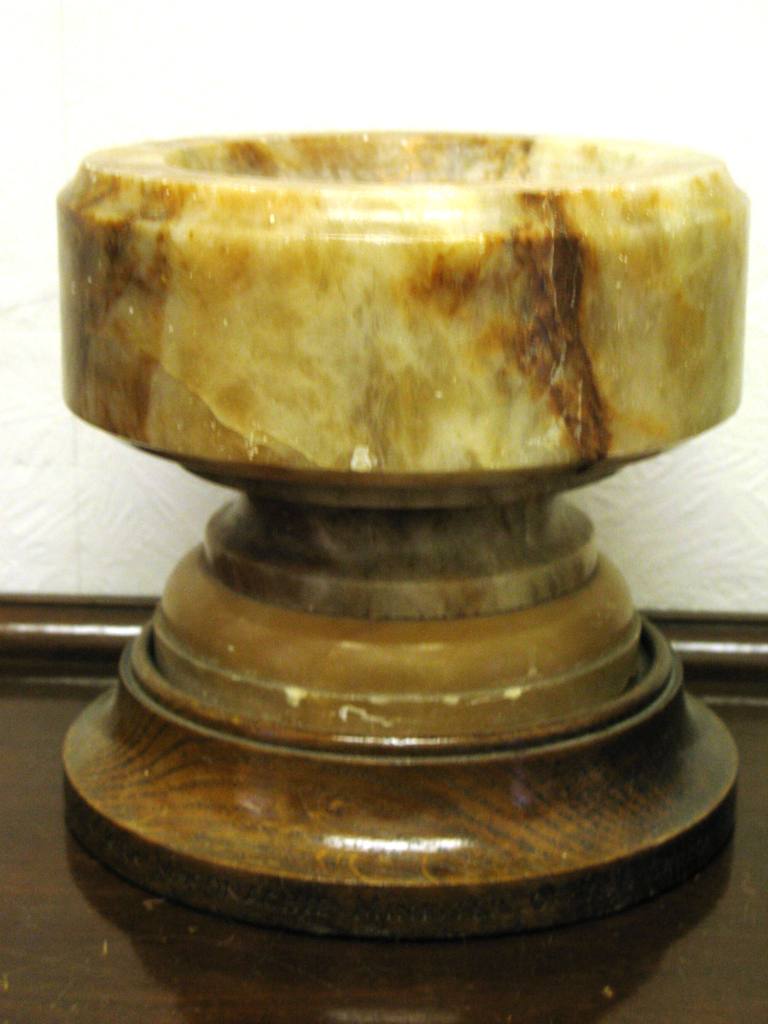
The church has two fonts which will be retained, at least initially.
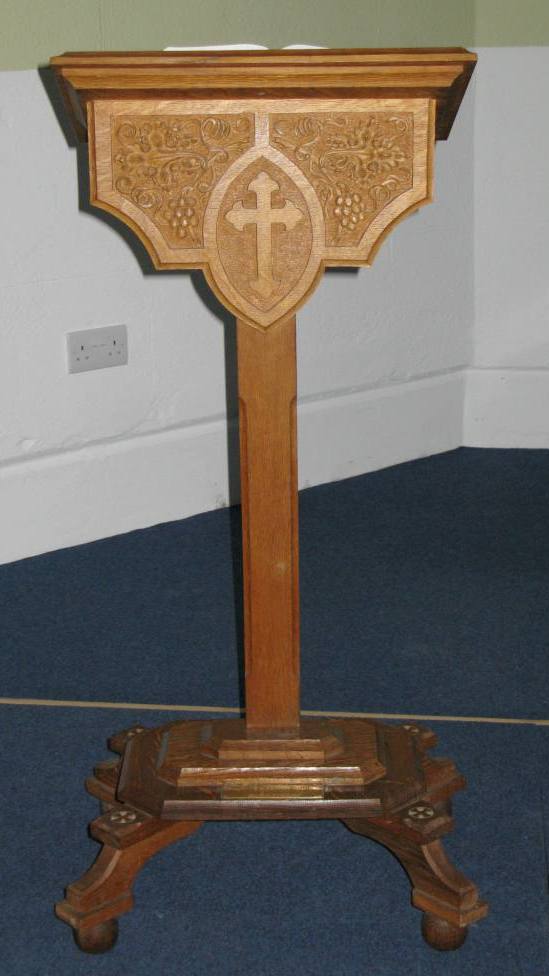
The lectern is temporary; we have been promised a bespke lectern/pulpit in memory of a former minister.
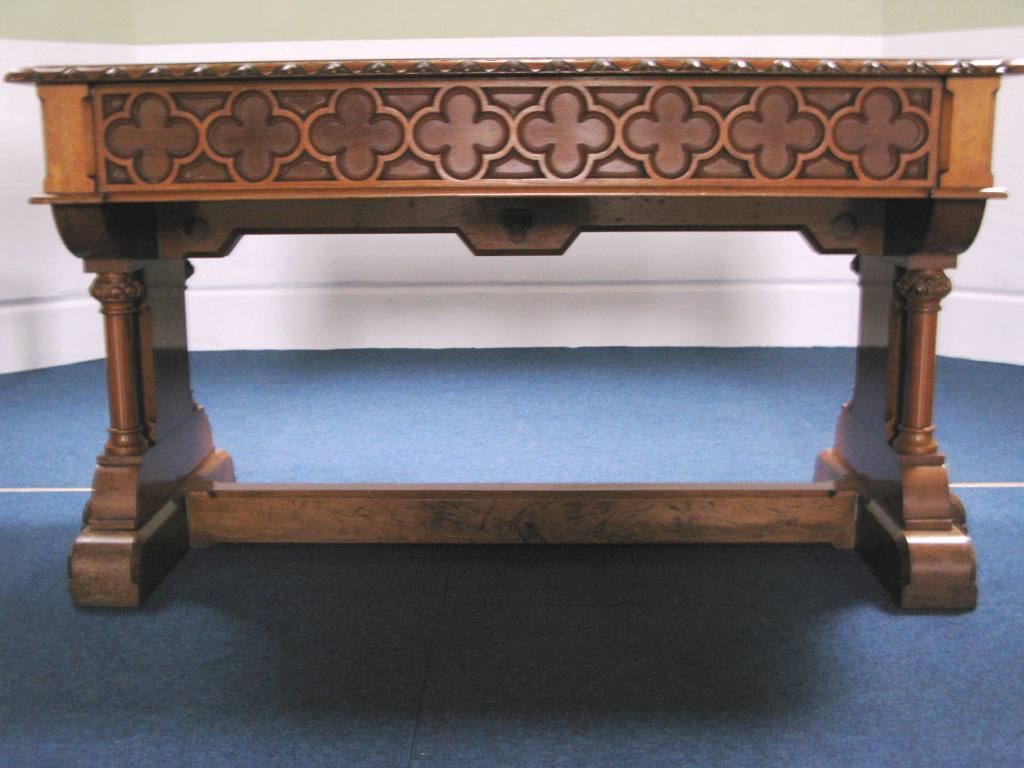
The Communion Table which is being retained
The Plans
Realising that it would take some time to raise the necessary £1m for the total development the Church Meeting decided on a two Phase approach.
For a history of how the the congregation came to draw up the specification for the new work, click here.
Stage 1
Stage 1 was the removal of the pulpit, replacing the pews with chairs and the dais with a moveable platform. The pulpit is being stored until it is remade into an altar for the Chapel in Stage 2 (see below). This will provide the church with a large-multi-purpose space to develop its community work.
On Sundays the congregation sit in the apse, providing a more intimate and flexible area for worship. The Communion Table is permanently placed at the far end of the apse. There will be an electrically driven screen which can be easily lowered to encourage the use of PowerPoint presentations in worship.
A new heating system has been installed, consisting of five water-heated radiators with booster fans. The floor, which continues to have its gentle rake, is covered with floor quality chipboard, which is a temporary covering. In Phase 2 the floor will be lowered and the present floor is likely to be replaced with a wooden floor.
For a look at the church after completion of Stage 1, click here.
Stage 2
In summary the plans as adopted by Church Meeting are:
to lower the floor throughout; this is the only practical way of getting reasonable disabled access. The three windows facing The Strand will be lowered to allow people to see in and out; the present glass will be replaced by clear glass suitably etched.
to enhance the existing entrance with a glass front door and a wider interior door leading into the foyer.
to transform the other (east) entrance into a Chapel open daily from 8 am to 8 pm. It will be accessed directly from The Strand and from the foyer. Its central feature will be the existing Bath stone pulpit turned into an altar (the space is too small for the traditional Free Church Communion Table).
when lowering the floor to install under floor heating.
to remove the organ to provide office space.
to level and extend the gallery, retaining the original frontage. This will provide on the upper level one large (divisible) conference room and an additional room with computer suite. There will also be toilets and a kitchenette. It will be accessed by a new staircase and lift.
to provide beneath the extended gallery on the ground floor a catering kitchen and toilets, as well as access to the gallery.
You can look at the plans in detail if you click here.
You can see an artist's impression of the finished work if you click here.
Our vision for what the building can do has been set out in a booklet Our Plans for The Future which has been widely welcomed.
Making it possible
Members and friends have responded magnificently to the challenge to do something for the Refurbishment Fund, and activities include special meals, special sales and several sponsorships as well as generous donations. For one effort see members; for other details see appeal.
For the latest developments go to latest news