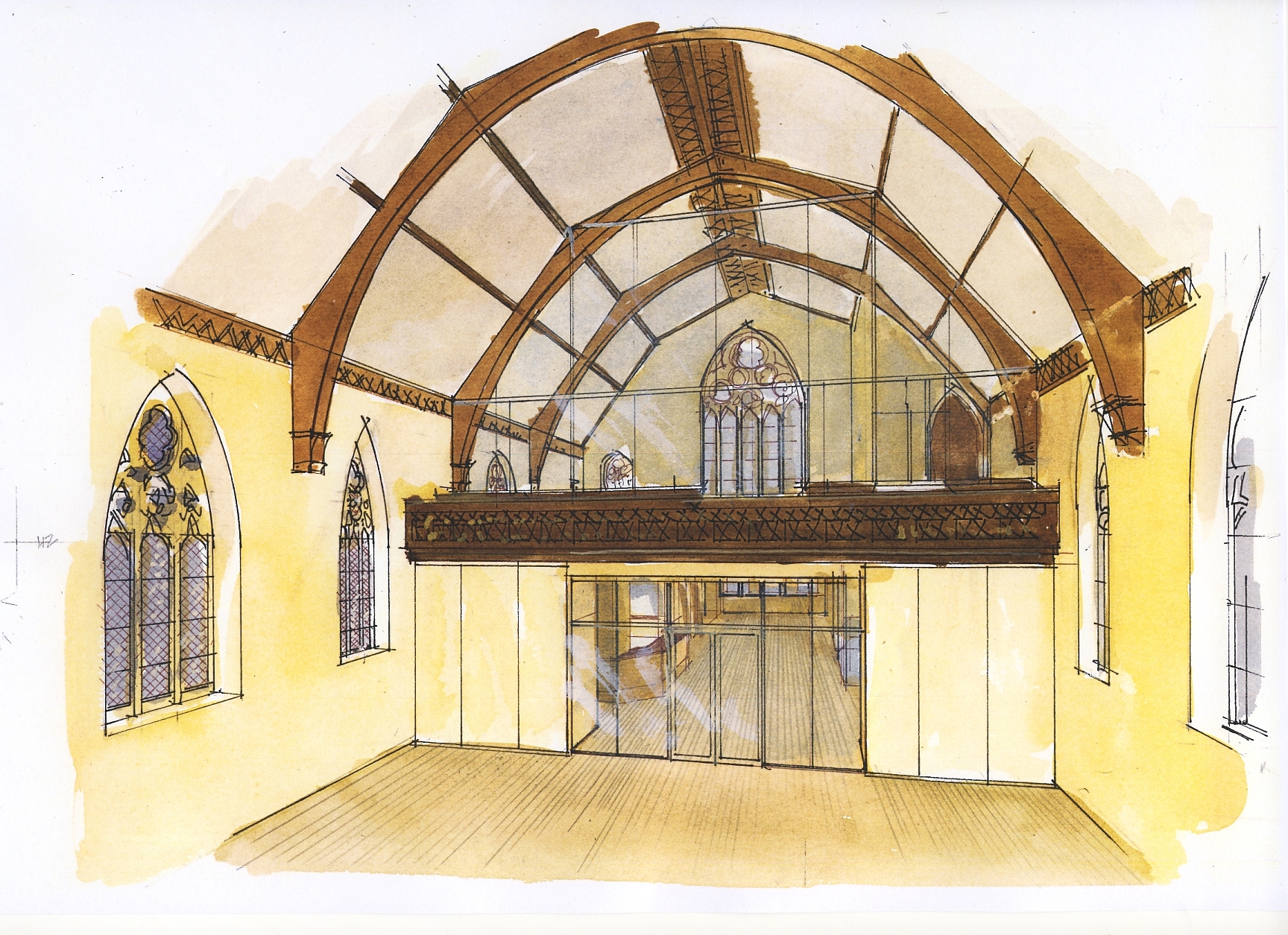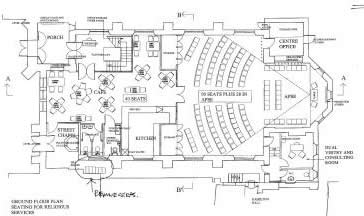Discerning our building plans
As soon as re-roofing was completed in 2008, we began plans for a total renewal of the interior of the church. These plans flow from Prospects for the Future and are based on the belief that "the key to the church's vision is its unique position as the only church in the centre of the Dawlish shopping street. This demands a building which is open, attractive and welcoming with modern facilities for a variety of congregational, community and commercial uses." Among proposals are for a chapel open 8 am - 8 pm to underline the church's focus on prayer; and providing meeting space in a town which offers few options for large or small meetings.
Rejection
In September 2008 the Church Meeting approved the general layout for the refurbished building. But the church is a listed building, and the process of getting permission to alter it is long and tedious. An outline plan was rejected in January 2009. It was November 2009 before a formal application was submitted to the Synod and its Listed Buildings Advisory Committee (LABC) which has delegated power to recommend whether to grant planning approval for interior alterations to a Grade 2 listed church. This was rejected for four reasons: (1) the extension to the gallery would ruin the spatial balance of the church; (2) creation of a glass wall in the front of the gallery would not work; (3) the case for the need to change had not been made; and (4) there was not sufficient evidence of the financial viability of the proposal.
The final effort
In the first half of 2010, extensive work was done in preparation to submit amended plans to meet the objections.
Our grant advisor, Ian Parkin of Parkin Heritage and Tourism, worked on the business case which showed where it is hoped the grants will be received; he demonstrated that the income & expenditure projections showed that the proposed alterations are financially sustainable.
Our architect, Paul Heighway of Heighway Associates produced plans showing the flexibility of the building and a Statement of Access and Design indicating how the proposals for the gallery are sympathetic to the existing building.
Our conservation architect, David McLaughlin of McLaughlin Ross llp undertook comprehensive research on John Tarring, the architect of the church, showing that our church was not one of his best works. David McLaughlin also produced many examples of churches in different parts of England which had created successful glass walls in the front of levelled galleries as part of their refurbishment.
Dale Gough, an expert in creating artist's impressions from architect's plans, produced stunning illustrations of what the refurbished building would look like with and without people using it.
For all Dale Gough's drawings click here

The final amended application, running to 500 pages (nearly 10cm thick)was considered over the summer by the Listed Buildings Advisory Committee and the Synod Property Committee and approval was given in September 2010.
Our vision for what the building can do has been set out in a booklet Our Plans for the Future which has been widely welcomed.
For details of what the plans are click here.
Church furnishings before refurbishment
For photos of the furniture of the church in 2007 click here.
Making it possible
Members and friends have responded magnificently to the challenge to do something for the Refurbishment Fund, and activities include special meals, special sales and several sponsorships as well as generous donations. For one effort see members; for other details see appeal.



